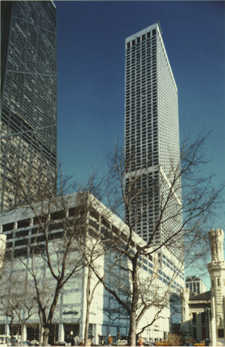 Water Tower Place
Water Tower Place(2.9 million ft2)
Chicago, Illinois (1976)
74 stories, 859 feet, 261.8 meters
Loebl, Schlossman, Bennett & Dart, Architect. C. F. Murphy & Associates, Engineer. Inland Robbins Construction, Inc., Contractor. JMB/Urban Investment & Development Company, Developer and Current Owner.
As the prototype for mixed-use development, Water Tower Place served as the primary catalyst for the economic growth of North Michigan Avenue, now one of America's most popular retail districts. Described by the architects as _a reinterpretation of the horizontal suburban mall situated in a vertical urban context,_ the building (named after its landmark neighbor) draws 12 million visitors a year who spend $10 million dollars daily in the 133 stores, restaurants, and multiplex contained in its seven-story base. Built at a time when no precedent existed for this type of development, Water Tower Place's phenomenal success has set the standard for similar skyscraper complexes worldwide, especially in Asia where shopping malls are now typically incorporated into the diverse programs of high-rise megastructures.
Above the podium rises a 70-story marble-clad tower containing luxury condominiums and a Ritz-Carlton hotel. Supporting the entire structure are 176 caissons sunk 88 feet below street level with bells measuring 27 feet in diameter--the largest caisson bells ever poured in Chicago. Until 1989, Water Tower Place held the title of world's tallest concrete building, requiring a total of 140,00 yards reinforced by 24 million pounds of steel.
Photo Courtesy of Loebl, Schlossman, Bennett & Dart