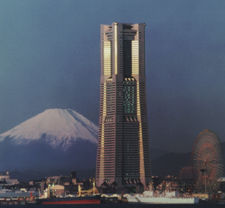 Landmark Tower
Landmark Tower(2.7 million ft2)
Yokohama, Japan (1993)
70 stories, 927 feet, 296.3 meters
The Stubbins Associates and Mitsubishi Estate Company, Ltd., Architects. LeMessurier Consultants, Engineer. Taisei Corporation, Contractor. Mitsubishi Estate Co., Ltd., Developer.
In 1990, Japan's tallest tower was conceived by the chairman of Mitsubishi Estate Company to stand as a symbol of the country's postwar recovery and a catalyst for Yokohama's revitalization. Two firms from Cambridge, Mass. answered his formidable challenge with a scheme that, similar to other Pacific Rim high-rise designs, aimed to synthesize Asian sensibility with contemporary technology. Three years and $1 billion later, the 4.5 million square-foot megastructure opened as the anchor of a major waterfront complex offering nearly 10 acres of retail plazas and public gardens.
Rising from a wide star-shaped base, Landmark Tower's tapered form is clad in granite and marked by triangular folds at transitional floors. Traditional Japanese elements are referenced in the massing and fenestration of the tower; the architects cite such design sources as paper lanterns, gentle ridge arcs, and precision jointing of wood and bamboo. Containing 1.75 million square feet of office space, a hotel on the tower's upper 15 floors, and an observation deck with views of Mt. fuji and the Pacific Ocean, Landmark Tower is used by over 10,000 people daily. To ensure efficient circulation for these tenants and visitors, the building's elevator system is the world's fastest, holding the Guiness record for its speed of 41 feet-per-second.
Photo Courtesy of The Stubbins Associates