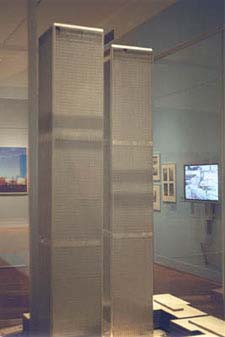|
|
Architecture
In 1962, after a series of design studies developed with a team of prominent New York architects, the Port Authority gave the commission for the World Trade Center to Minoru Yamasaki of Troy, Michigan. It was a surprising choice, since the tallest structure Yamasaki had designed previously was a 22-story highrise in Seattle. For the expertise necessary to lay out efficient floorplans and core and to produce the thousands of construction drawings required, the Port Authority hired as associated architects New York's most prolific skyscraper firm, Emery Roth and Sons. The program for the complex was simple: ten million square feet of office space. There was no prescribed number, height, or configuration of the buildings on the site. After exploring nearly a hundred variations, Yamasaki decided on two identical 100-story towers, set askew, as the centerpiece of a five-acre plaza framed by lowrise buildings. Each tower had a footprint 209 feet square, making the floors an acre in area. In addition to the formal gesture of the sheer, slender towers, the other key architectural decision was to employ an exterior, load-bearing wall with the columns expressed as continuous verticals, soaring a quarter mile from the plaza into the sky. The columns were 18 inches wide and so closely spaced, with recessed windows of only 22 inches, that the facade appeared to be almost solid. The aesthetic was the opposite of the elegant glass boxes of the era such as Lever House, the Seagram Building, or 1 Chase Manhattan Plaza. |
