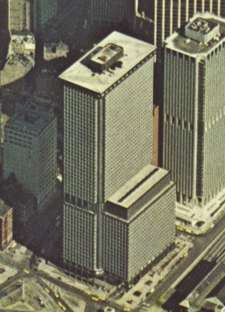 One New York Plaza
One New York Plaza(2.5 million ft2)
New York, New York (1969)
50 Stories
Kahn & Jacobs with William Lescaze & Associates, Architects. Aaron Garfinkel & Associates, Engineer. George A. Fuller Company, Contractor. Sol G. Atlas and John P. McGrath, Developers. TrizecHahn, Current Owner.
Known for its "waffle-iron" facade, recently repainted from its original black, One New York Plaza is most remarkable for its size. Unlike its slender neighbors which are confined to conventional Lower Manhattan plots, One New York Plaza profits from an 111,000 ft2 footprint. "New York Plaza" is one of four buildings, along with Two and Four New York Plaza and 55 Water Street, constructed on the site of the failed 1959 plan for the Battery Park Urban Renewal Area plan, conceived as modern housing--later a new home for the New York Stock Exchange--on 7 small blocks at the southeastern tip of Manhattan. The plan called for the City to use powers of Urban Renewal to acquire the properties, consolidate them by eliminating cross streets, and sell the final product to the Exchange. The firm of Atlas-McGrath, which owned most of the land, successfully argued in court that the Urban Renewal designation was unnecessary given their willingness to redevelop the site privately. The court dissolved the Renewal Area under the condition that Atlas-McGrath develop the site according to the City's plans. When the Exchange backed out, the developer was free to use the land at will. The result is four extraordinarily large buildings, built on two superblocks, the first of which constructed was One New York Plaza.