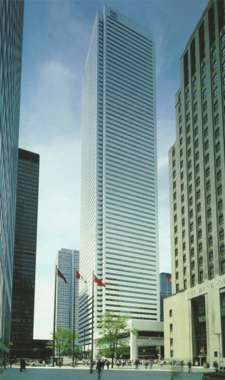 First Canadian Place
First Canadian Place(3.5 million ft2)
Toronto, Canada (1975)
72 stories, 951 feet, 289.9 meters
Bregman+Hamann, Architects. M.S. Yolles and Partners Ltd., Engineer. Olympia & York/LMI, Developer. O&Y Properties, Inc., Current Owner.
Its country's tallest, First Canadian Place markets itself as "the hub of the Canadian business empire." Conceived as part of a comprehensive development scheme to revitalize Toronto, the building connects to the underground walkways that lace the city's entire Financial District.
Measuring 191 by 181 feet in plan, First Canadian Place mimics the proportions (as well as the white Carrara marble facade) of Chicago's Standard Oil Building built three years earlier. After conducting extensive studies of North American skyscrapers, the architects chose a square plan for its efficiency in terms of air and light, as well as economics and engineering. Further design decisions hinged largely on efficient vertical transportation for the tower's 10,000 daily users. To accommodate tenants without sacrificing rentable space, four different elevator banks were installed to serve different levels. Unlike most skyscrapers, the tower's leasable space actually increases as it rises.
In addition to its long reign as the nation's tallest, First Canadian Place was the first in Canada to use structural steel tube construction, a framing solution that moves support to the exterior wall and central core to create more flexible column-free space. It was also completed in record-time, with construction innovations that saved the developers millions of dollars. When in 1997 the owners launched Back to First -- a comprehensive initiative to upgrade First Canadian Place for the 21st century -- the building lent itself well to technical and physical improvements. Although its construction pre-dated the computer revolution or energy conservation standards, Canada's foremost tower has proven adaptible to new business needs and building standards.
Photo courtesy of O&Y Enterprise