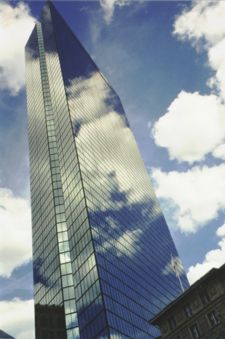 John Hancock Tower
John Hancock Tower(2 million ft2)
Boston, Massachusetts (1976)
60 stories, 788 feet, 240.2 meters
Henry Cobb of I. M. Pei & Partners, Architect. Office of James Ruderman, Engineer. Inland Robbins Construction, Inc., Contractor. Mutual Life Insurance Company, Developer.
Soaring above Copley Square in the heart of historic downtown Boston, the John Hancock Tower stands in striking contrast to its landmark neighbors. While the low-rise character of adjacent buildings--including such venerable monuments as Richardson's Trinity Church--accentuates the tower's size, architect Henry Cobb respectfully downplayed its proportions with a minimalist design that embraces its neighbors by reflecting their decorative facades in its mirror-glass walls.
The story of the John Hancock Tower (not to be confused with Chicago's John Hancock Center, also financed by the Mutual Life Insurance Company and completed three years later) was plagued with engineering problems. The most serious was the popping out of the glass curtain wall under the pressure of high-speed winds. The problems were solved by replacing the double-layer glass windows with conventional single-thickness glass and adding several tons of steel struts to increase the building's durability. Today, the tower is itself a landmark, attracting visitors who ascend via double-decker elevators to the 60th floor observation deck for impressive city views.
Photo courtesy Francis Grunow.